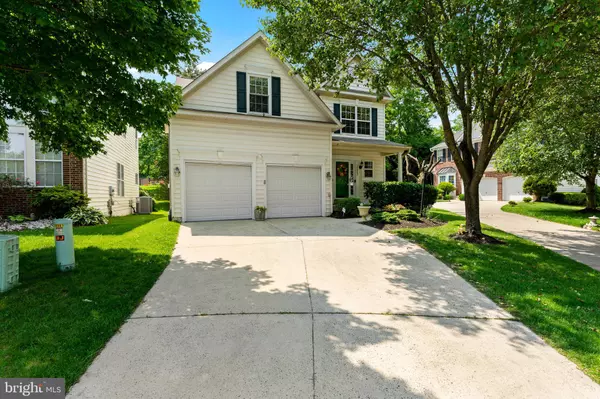$890,000
$874,000
1.8%For more information regarding the value of a property, please contact us for a free consultation.
14063 WALNEY VILLAGE CT Chantilly, VA 20151
5 Beds
4 Baths
3,824 SqFt
Key Details
Sold Price $890,000
Property Type Single Family Home
Sub Type Detached
Listing Status Sold
Purchase Type For Sale
Square Footage 3,824 sqft
Price per Sqft $232
Subdivision Walney Village
MLS Listing ID VAFX2123746
Sold Date 06/26/23
Style Colonial
Bedrooms 5
Full Baths 3
Half Baths 1
HOA Fees $74/qua
HOA Y/N Y
Abv Grd Liv Area 2,622
Originating Board BRIGHT
Year Built 2000
Annual Tax Amount $8,713
Tax Year 2023
Lot Size 4,720 Sqft
Acres 0.11
Property Description
Welcome Home! Move in ready, well kept fabulous 5 bedrooms, 3.5 bath home in Walney Village Subdivision. Enjoy the new carpet, new renovated bathrooms and many more updated features. Located on a cul-de-sac! Enjoy the gourmet kitchen with Stainless Steel appliances, Granite counters and a center island. The floorplan flows nicely from the living space to the kitchen leading out to the deck, which makes this home perfect for hosting guests. Sit on your deck for dinner and enjoy the lighting as you enjoy your evening meal. Upstairs, the owner's suite has 2 walk-in closets, a soaking tub, glass shower, double vanities, Enjoy the new marble tile throughout the entire primary bath. You'll also find 3 additional bedrooms, a full bath & convenient laundry center on this level. The lower level adds even more living space with a large rec room, bar area & bonus bedroom. This is an ideal location, just minutes from major commuter routes like Route 50, 28, I-66, Fairfax County Parkway & Dulles Toll Road. You'll enjoy being close to shopping, restaurants & entertainment.
Location
State VA
County Fairfax
Zoning 308
Rooms
Other Rooms Dining Room, Primary Bedroom, Bedroom 2, Bedroom 3, Bedroom 4, Bedroom 5, Kitchen, Family Room, Basement, Bathroom 2, Primary Bathroom
Basement Walkout Stairs
Interior
Interior Features Bar, Breakfast Area, Carpet, Ceiling Fan(s), Chair Railings, Combination Kitchen/Living, Recessed Lighting, Soaking Tub, Walk-in Closet(s), Dining Area, Pantry, Upgraded Countertops, Wood Floors
Hot Water Natural Gas
Heating Central
Cooling Ceiling Fan(s), Central A/C
Flooring Carpet, Ceramic Tile, Hardwood, Fully Carpeted
Fireplaces Number 1
Equipment Built-In Microwave, Dishwasher, Disposal, Dryer, Extra Refrigerator/Freezer, Indoor Grill, Refrigerator, Stainless Steel Appliances, Stove, Washer, Water Heater
Appliance Built-In Microwave, Dishwasher, Disposal, Dryer, Extra Refrigerator/Freezer, Indoor Grill, Refrigerator, Stainless Steel Appliances, Stove, Washer, Water Heater
Heat Source Natural Gas
Exterior
Garage Additional Storage Area, Garage - Front Entry, Other
Garage Spaces 4.0
Utilities Available Cable TV, Natural Gas Available, Phone Available
Waterfront N
Water Access N
Roof Type Composite,Shingle
Accessibility Other
Parking Type Detached Garage, Driveway
Total Parking Spaces 4
Garage Y
Building
Story 3
Foundation Slab
Sewer Public Sewer
Water Public
Architectural Style Colonial
Level or Stories 3
Additional Building Above Grade, Below Grade
Structure Type Dry Wall
New Construction N
Schools
School District Fairfax County Public Schools
Others
Pets Allowed Y
Senior Community No
Tax ID 0444 14020018
Ownership Fee Simple
SqFt Source Assessor
Acceptable Financing Cash, Conventional, Exchange, VA, FHA
Listing Terms Cash, Conventional, Exchange, VA, FHA
Financing Cash,Conventional,Exchange,VA,FHA
Special Listing Condition Standard
Pets Description No Pet Restrictions
Read Less
Want to know what your home might be worth? Contact us for a FREE valuation!

Our team is ready to help you sell your home for the highest possible price ASAP

Bought with Atul Kumar Sharma • Long & Foster Real Estate, Inc.






